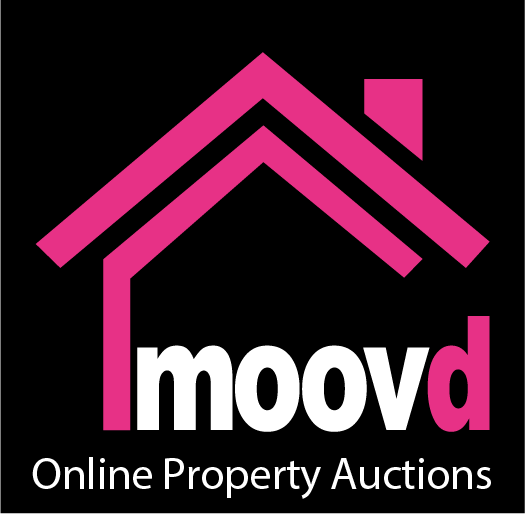20 Dene Terrace, Shotton Colliery, Durham, County Durham, DH6 2QX
- Unconditional Online Auction Sale
- Guide Price* : £45,000
- Bedrooms: 2
- Bathrooms: 1
- Reception Rooms: 2















Description
Moovd Online Property Auctions are delighted to offer For Sale via Option A – Unconditional Online Auction with A BUY IT NOW PRICE AVAILABLE of £45,000 + (Auction Fees of £4404 Inc VAT) this two bedroom end terrace.
Sold with a sitting tenant, let out at £500 PCM, returning a yield of over 13.33% on the advertised Guide Price.
The ground floor layout briefly comprises: Lounge immediately off the street, leading through to a rear dining room with staircase to first floor and the fitted kitchen with access into the rear yard. To first floor are two bedrooms and a white family bathroom W.C. Additionally there is access to a loft room with skylights to the rear.
Shotton Colliery, is a small popular village that lies on the outskirts of Durham City and close to nearby Peterlee. Village amenities include post office, pharmacy and primary school. The accommodation lies only minutes from the A19 corridor with access to larger facilities including East Durham College.
An ideal purchase for a BTL investor, an internal viewing is recommended. Viewings strictly by appointment only.
EPC rating E.
For more information, please contact Moovd directly.
Lounge - 4.02 x 3.64 (13'2" x 11'11") - UPVc double glazed window to front, radiator.
Dining Room - 4.09 x 3.62 (13'5" x 11'10") - UPVc double glazed window to rear, storage cupboard, staircase to first floor, radiator.
Kitchen - 4.78 x 2.23 (15'8" x 7'3") - Two UPVc double glazed windows to side, door into yard, fitted with a range of base and wall units with contrasting work surfaces, stainless steel sink with drainer unit and mixer taps, integrated electric oven and hob with splash back, extractor hood, plumbed for washing machine.
First Floor Landing - Staircase to second floor.
Bedroom 1 - 4.10 x 2.66 (13'5" x 8'8") - UPVc double glazed window to front, storage cupboard, radiator.
Bedroom 2 - 2.61 x 2.49 (8'6" x 8'2") - UPVc double glazed window to rear, radiator.
Bathroom - UPVc double glazed and frosted window to rear, modern white suite including paneled bath, pedestal hand basin, wc, tiled walls.
Second Floor Loft Room - 4.18 x 3.47 (13'8" x 11'4") - Two Velux windows to rear, staircase to first floor, radiator.
External - Rear yard with gated access.
Moovd may work in partnership with marketing agents on our Online Auction Lots and act as 'The Auctioneer', throughout the sale process.
Option A - Online Unconditional Auction:
The above property is offered for sale by Online Unconditional Auction (Traditional auction). With this method of sale, both seller and buyer are required to complete the transaction, within the timeframe stated in the General Conditions and Special Conditions of Sale. It is Moovd’s policy that all buyers are without fail AML checked at point of Registration. The buyer is then required to make a NON- REFUNDABLE Administration Fee payment amounting of £3,000.00 Inc VAT (£2,500 + VAT) (This fee IS PAID in addition to the purchase price and will be chargeable and calculated towards stamp duty). A deposit payment amounting to 10% of the purchase price (or a minimum of £5,000) is also required from the successful buyer. The seller may charge additional fees payable upon completion. If applicable, such fees are detailed within the Special Conditions of Sale. Buyers are deemed to bid in full knowledge of this.
Council Tax Band
A
* Generally speaking Guide Prices are provided as an indication of each seller's minimum expectation, i.e. 'The Reserve'. They are not necessarily figures which a property will sell for and may change at any time prior to the auction. Virtually every property will be offered subject to a Reserve (a figure below which the Auctioneer cannot sell the property during the auction) which we expect will be set within the Guide Range or no more than 10% above a single figure Guide.
Loading the bidding panel...
Office Contact
Agreement Documents
- Option A - Moovd General Terms & Conditions – Online Unconditional Auction
- Option A - Moovd Amendments to Common Auction Conditions – Online Unconditional Auction
- Option A - Moovd Common Auction Conditions– Online Unconditional Auction
Additional Documents
Related Documents
Virtual Tour
Virtual TourMake an Enquiry
Submit an enquiry and someone will be in contact shortly.
Share
By setting a proxy bid, the system will automatically bid on your behalf to maintain your position as the highest bidder, up to your proxy bid amount. If you are outbid, you will be notified via email so you can opt to increase your bid if you so choose.
If two of more users place identical bids, the bid that was placed first takes precedence, and this includes proxy bids.
Another bidder placed an automatic proxy bid greater or equal to the bid you have just placed. You will need to bid again to stand a chance of winning.







