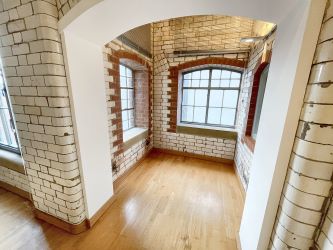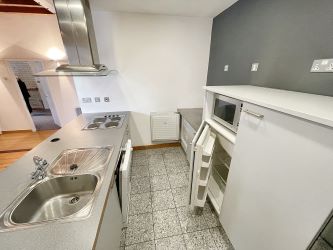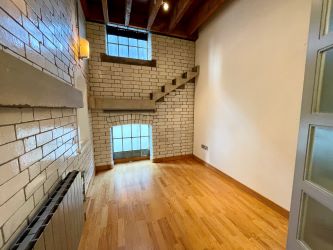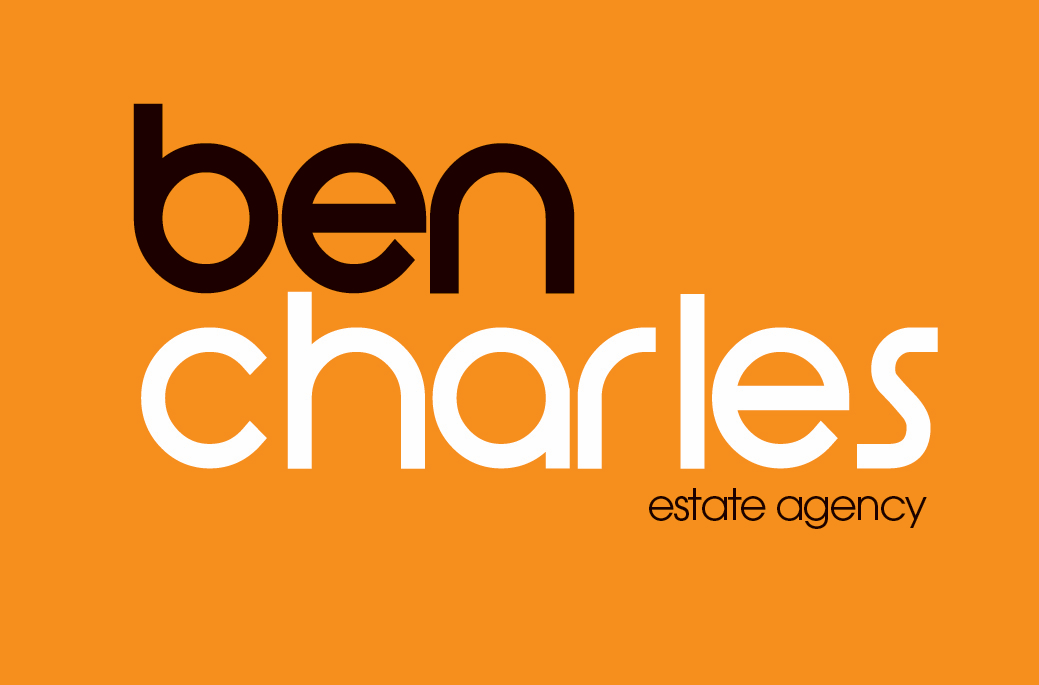Loft 21 The Turnbull, Queens Lane, Newcastle upon Tyne, Tyne and Wear, NE1 1NA
- Unconditional Online Auction Sale
- Guide Price* : £180,000
- Bedrooms: 2
- Bathrooms: 2
- Reception Rooms: 1
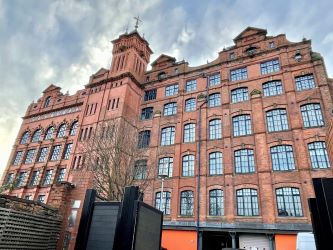



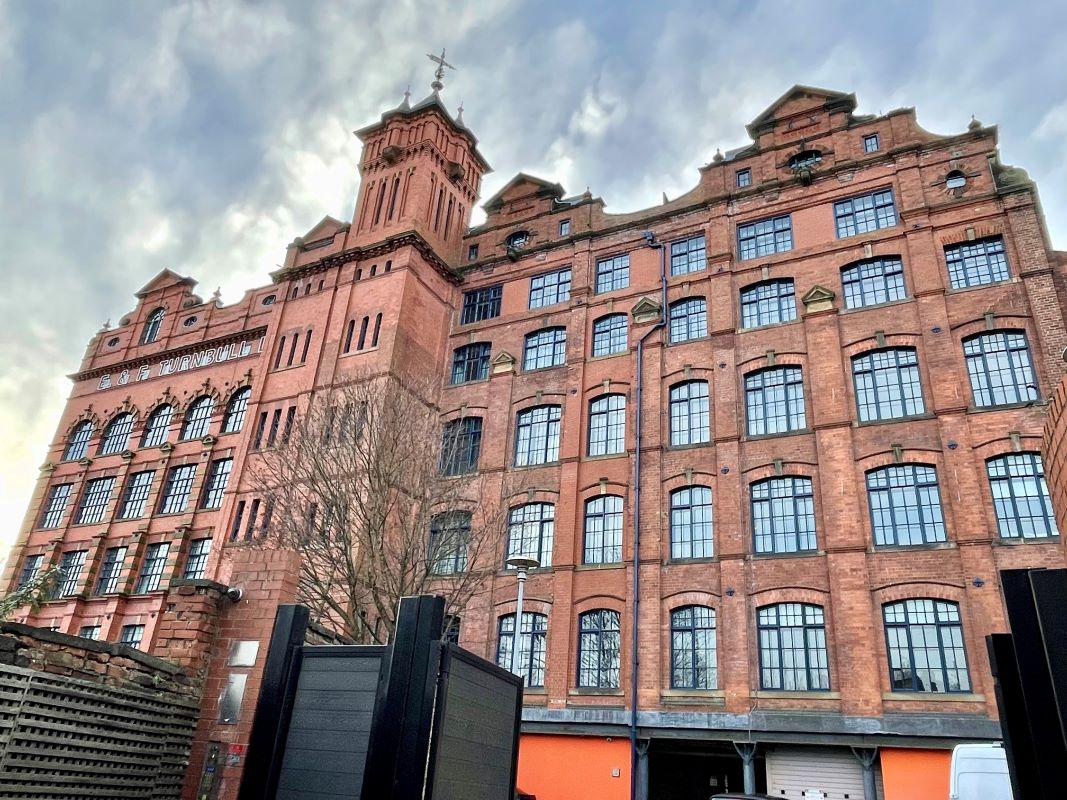














Description
Moovd Online Property Auctions are delighted to offer For Sale via Unconditional Auction with a BUY IT NOW PRICE OF £180,000, this simply stunning Manhattan style, 3rd floor luxurious, two bedroom loft apartment in the heart of Newcastle City Centre.
This charming loft, maintaining many original features of the building’s history, briefly comprises:
Communal entrance with lift/staircase to apartment door, inner lobby with built in storage cupboard and utility facilities, white family bathroom W.C, open plan lounge/ diner/ kitchen, 2nd bedroom with folding door, master bedroom with en-suite shower room and externally an allocated parking space.
The apartment is centrally located behind Central Station in the centre of Newcastle. Within easy walking distance to the hustle and bustle, including the Quayside, Eldon Square, Northumberland Street, both Universities and Metro station, ideal for commuting further afield.
This unique property will appeal to a range of buyers and in particular a young first-time buyer or couple seeking modern contemporary living in an amazing central location. An internal viewing is considered essential to appreciate this beautiful space.
N.B Benefits included in the £200 monthly service charge are a full serviced lift, reception concierge, secure entry system and building insurance.
EPC rating C.
For more information, please contact Moovd directly.
Lobby - Accessed via solid wooden door, double storage cupboard, airing cupboard with plumbing for washing machine, radiator and laminate flooring.
Bathroom - A white suite comprising: panelled bath with mains over head shower, close coupled W.C and wall mounted hand basin, cladding to splash backs, spot lighting, extractor fan, radiator and vinyl flooring.
Open Plan Lounge/ Diner - 7.07m x 3.19m (23'2" x 10'5") - Exposed beamed ceilings, with down lighting, windows to rear aspect, X2 radiators and laminate flooring.
Kitchen - 3.01m x 2.36m (9'10" x 7'8") - Fitted with a range of base units contrasting work surfaces, 1 stainless steel sink with drainer unit and mixer tap over, integrated electric hob with extractor hood over, oven, fridge/ freezer, dishwasher, breakfast bar, spot lighting and tiled flooring.
Master Bedroom - 4.86m x 2.89m (15'11" x 9'5") - Window to rear aspect, beamed ceiling with down lighting and radiator.
En-Suite - A white suite comprising: walk in shower with mains over head shower, wall mounted sink, close coupled W.C, cladding to splash back, spot lighting, extractor fan and vinyl flooring.
2nd Bedroom - 2.44m x 2.95m (8'0" x 9'8") - Folding door, window to rear aspect, radiator and laminate flooring.
Externally - Allocated parking space and communal gardens, via security gate and electric door.
Moovd may work in partnership with marketing agents on our online auction lots and act as 'The Auctioneer', throughout the sale process.
Option A - Online Unconditional Auction:
The above property is offered for sale by Online Unconditional Auction (Traditional auction). With this method of sale, both seller and buyer are required to complete the transaction, within the timeframe stated in the General Conditions and Special Conditions of Sale. It is Moovd’s policy that all buyers are without fail AML checked at point of Registration. The buyer is then required to make a NON- REFUNDABLE Administration Fee payment amounting of £3,000.00 Inc VAT (£2,500 + VAT) (This fee IS PAID in addition to the purchase price and will be chargeable and calculated towards stamp duty). A deposit payment amounting to 10% of the purchase price (or a minimum of £5,000) is also required from the successful buyer. The seller may charge additional fees payable upon completion. If applicable, such fees are detailed within the Special Conditions of Sale. Buyers are deemed to bid in full knowledge of this.
Council Tax Band
D
Lease Start Date
01/01/2002
Lease Duration
125 years (101 years unexpired)
Annual Ground Rent
£150
Annual Service Charge
£2,422
* Generally speaking Guide Prices are provided as an indication of each seller's minimum expectation, i.e. 'The Reserve'. They are not necessarily figures which a property will sell for and may change at any time prior to the auction. Virtually every property will be offered subject to a Reserve (a figure below which the Auctioneer cannot sell the property during the auction) which we expect will be set within the Guide Range or no more than 10% above a single figure Guide.
Loading the bidding panel...
Joint Agent
Office Contact
Agreement Documents
- Option A - Moovd General Terms & Conditions – Online Unconditional Auction
- Option A - Moovd Amendments to Common Auction Conditions – Online Unconditional Auction
- Option A - Moovd Common Auction Conditions– Online Unconditional Auction
Additional Documents
Related Documents
Virtual Tour
Virtual TourShare
By setting a proxy bid, the system will automatically bid on your behalf to maintain your position as the highest bidder, up to your proxy bid amount. If you are outbid, you will be notified via email so you can opt to increase your bid if you so choose.
If two of more users place identical bids, the bid that was placed first takes precedence, and this includes proxy bids.
Another bidder placed an automatic proxy bid greater or equal to the bid you have just placed. You will need to bid again to stand a chance of winning.
