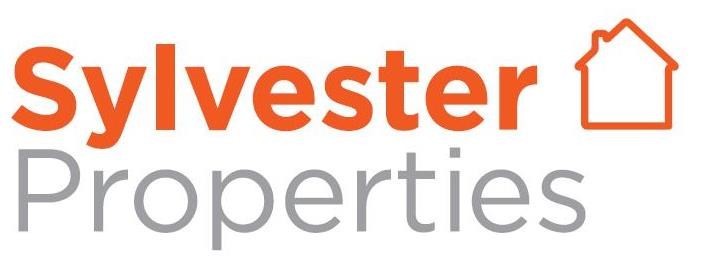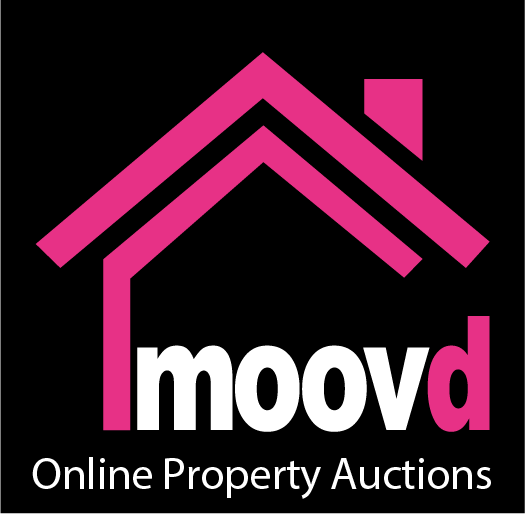Lot 3 - Brookside, 2B Durham Road, Birtley, Chester Le Street, County Durham, DH3 1LG
- Unconditional Online Auction Sale
- Guide Price* : £170,000
- Bedrooms: 3
- Bathrooms: 2
- Reception Rooms: 2























Description
Moovd are delighted to offer For Sale via Option A - Online Unconditional Auction, this mixed-use property on Birtley High Street on the 9th May 2024.
The accommodation is split over two floors, with the full ground floor currently a vacant retail unit previously being used as a carpet shop, but with potential to be split into two separate units and approximately 157 square metres, in size. To first floor, are two flats, a one - bedroom and two - bedroom, both currently Let at £375 PCM each, generating an income of £9000 per annum.
The ground floor briefly comprises: A retail unit with immediate shop frontage access onto the High Street via two entry points, internal office with rear access, separate W.C and large store to the rear.
To first floor, the one-bedroom flat briefly comprises: entrance via the side of the property, hallway with stairs to lounge, inner lobby, family bathroom, fitted kitchen and bedroom with fitted storage. The two - bedroom briefly comprises: lounge, fitted kitchen, family bathroom and two bedrooms. Externally is hard standing area to the side of the property leading to a large rear yard with double gates to the rear of the accommodation and garage.
Birtley High Street lies approximately 2.5 miles from Chester Le Street and a similar distance to Low Fell. The accommodation has excellent access, to the A1M and local everyday amenities including Morrisons, Post Office, Library and other local businesses.
An internal viewing is considered essential to appreciate and strictly by appointment only.
EPC rating D & D.
For more information, please contact Moovd directly.
Shop Front - 13.80 x 8.88 (45'3" x 29'1") - Shop front with single glazed window and doors, lighting, Night storage heaters.
Office - 3.23 x 2.79 (10'7" x 9'1") - Night storage heaters and lights.
Back Store - 4.95 x 3.95 x 1.50 (16'2" x 12'11" x 4'11" ) - Lighting and ceiling heaters.
W.C - White high level w/c with hand basin.
One Bedroom Flat - Entrance via wooden door, staircase to first floor, window to side, single radiator and storage cupboard.
Lounge - 6.73 x 4.31 (22'0" x 14'1") - Stone fireplace, single radiator, double radiator, coving and X2 UPVc double glazed windows to front aspect.
Kitchen - 3.26 x 2.97 (10'8" x 9'8") - Fitted with a range of base and wall units, contrasting work surfaces, stainless steel sink with drainer unit and mixer tap over, free standing electric cooker point, plumbed for washing machine, mounted gas 'Main' boiler, single radiator, vinyl flooring and UPVc double glazed window to rear aspect.
Bedroom 1 - 4.43 x 3.95 (14'6" x 12'11") - UPVc double glazed window to rear aspect, built in storage cupboard and double radiator.
Bathroom - White suite including close coupled W.C, pedestal hand basin, panelled bath, chrome ladder towel rail, splash back tiling, tiled floor and UPVc double glazed frosted window to side aspect.
Two Bedroom Flat -
Lounge - Feature fire place, UPVc double glazed window to front aspect and single radiator.
Kitchen - Fitted with a range of wall and base units contrasting work surfaces, 1 stainless steel sink with drainer unit and taps over, splash back tiling, free standing gas cooker point, breakfast bar, double radiator, UPVc double glazed window, feature cast iron fire place, built in storage cupboard and laminate flooring.
Bedroom 1 - UPVc double glazed window and single radiator.
Bedroom 2 - UPVc double glazed window and single radiator.
Bathroom - A white suite comprising: panelled bath, high level W.C, pedestal hand basin, single radiator, UPVc double glazed frosted window and vinyl flooring.
Externally - Hard standing to the side of the property, leading to double gates with a large paved rear yard area.
Moovd may work in partnership with marketing agents on our online auction lots and act as 'The Auctioneer', throughout the sale process.
Option A - Online Unconditional Auction:
The above property is been offered for sale by Online Unconditional Auction (Traditional Auction). With this method of sale, both seller and buyer are required to complete the transaction, within the timeframe stated in the General Conditions and Special Conditions of Sale. It is Moovd’s policy that all buyers are without fail AML checked at point of Registration. The buyer is then required to make a NON- REFUNDABLE Administration Fee payment amounting of £3,000.00 Inc VAT (£2,500 + VAT) (This fee IS PAID in addition to the purchase price and will be chargeable and calculated towards stamp duty). A deposit payment amounting to 10% of the purchase price (or a minimum of £5,000) is also required from the successful buyer. The seller may charge additional fees payable upon completion. If applicable, such fees are detailed within the Special Conditions of Sale. Buyers are deemed to bid in full knowledge of this.
Council Tax Band
A
* Generally speaking Guide Prices are provided as an indication of each seller's minimum expectation, i.e. 'The Reserve'. They are not necessarily figures which a property will sell for and may change at any time prior to the auction. Virtually every property will be offered subject to a Reserve (a figure below which the Auctioneer cannot sell the property during the auction) which we expect will be set within the Guide Range or no more than 10% above a single figure Guide.
Loading the bidding panel...
Joint Agent
Office Contact
Agreement Documents
- Option A - Moovd General Terms & Conditions – Online Unconditional Auction
- Option A - Moovd Amendments to Common Auction Conditions – Online Unconditional Auction
- Option A - Moovd Common Auction Conditions– Online Unconditional Auction
Additional Documents
Related Documents
Make an Enquiry
Submit an enquiry and someone will be in contact shortly.
Share
By setting a proxy bid, the system will automatically bid on your behalf to maintain your position as the highest bidder, up to your proxy bid amount. If you are outbid, you will be notified via email so you can opt to increase your bid if you so choose.
If two of more users place identical bids, the bid that was placed first takes precedence, and this includes proxy bids.
Another bidder placed an automatic proxy bid greater or equal to the bid you have just placed. You will need to bid again to stand a chance of winning.
















